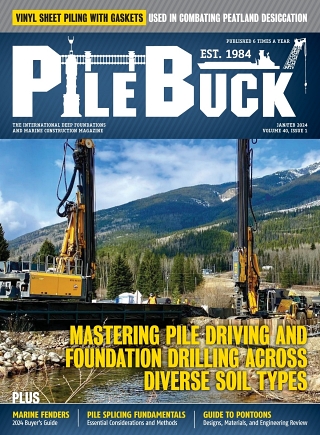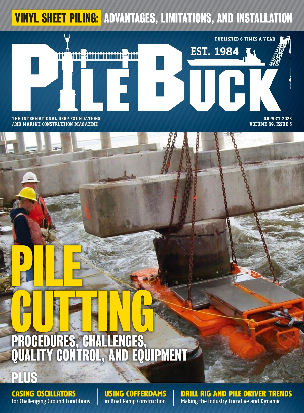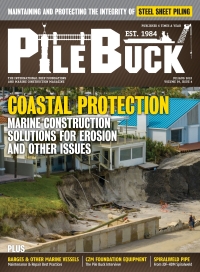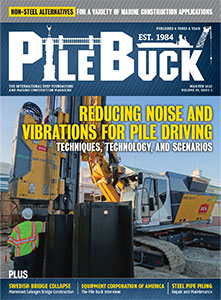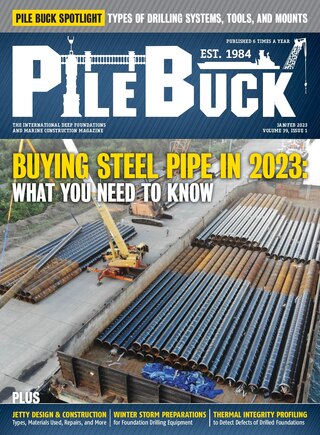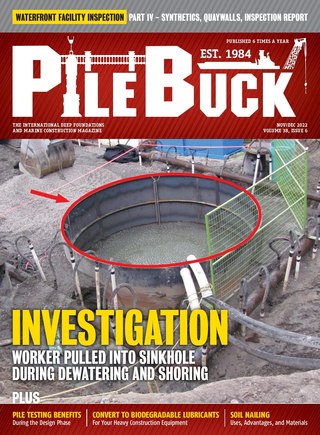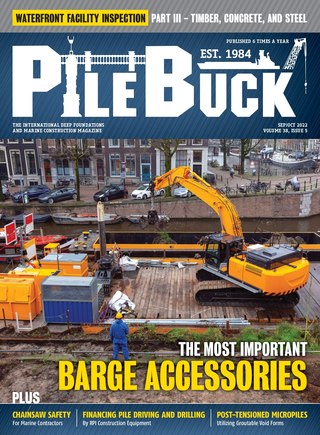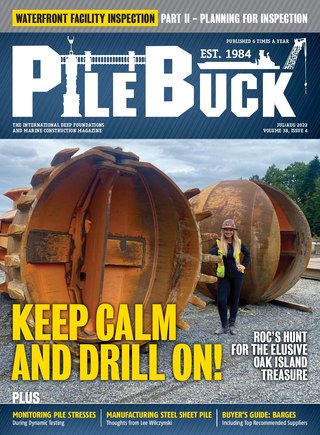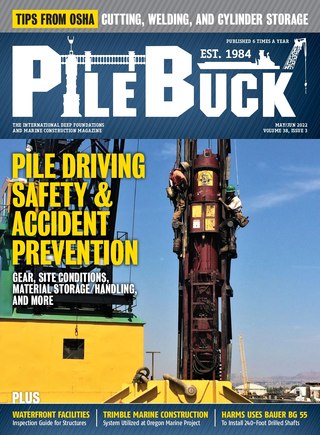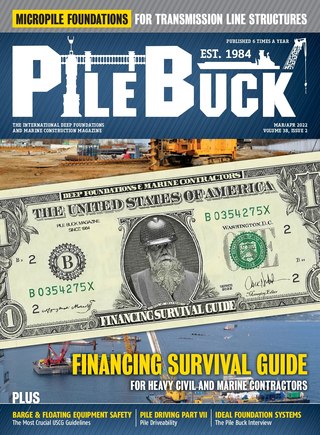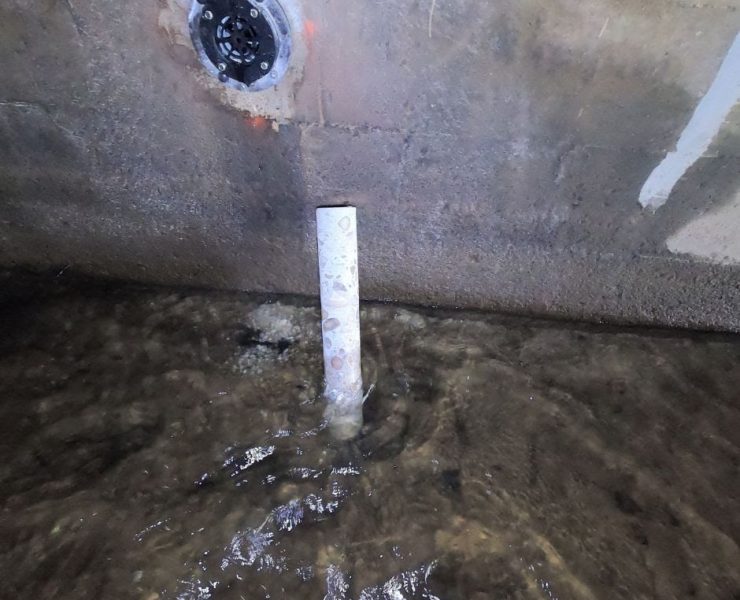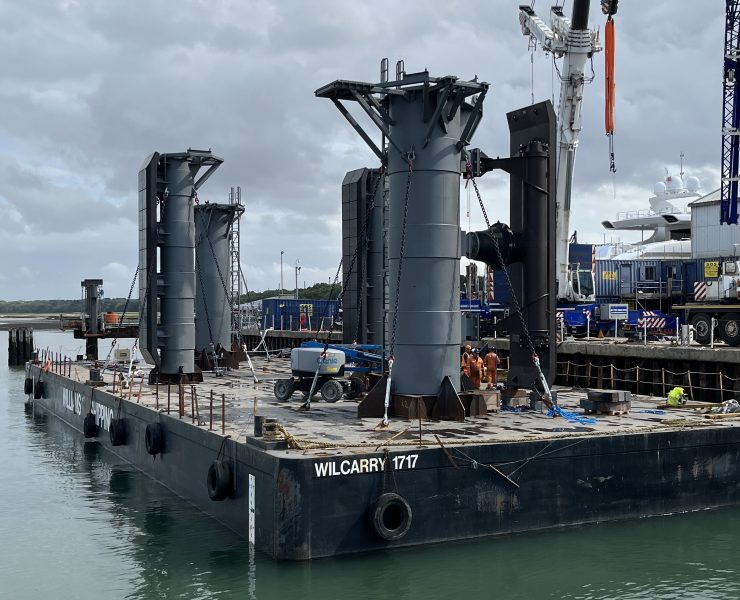Bauer Completes Specialist Foundation Engineering Works for a New IKEA Furniture Store at Vienna’s Westbahnhof
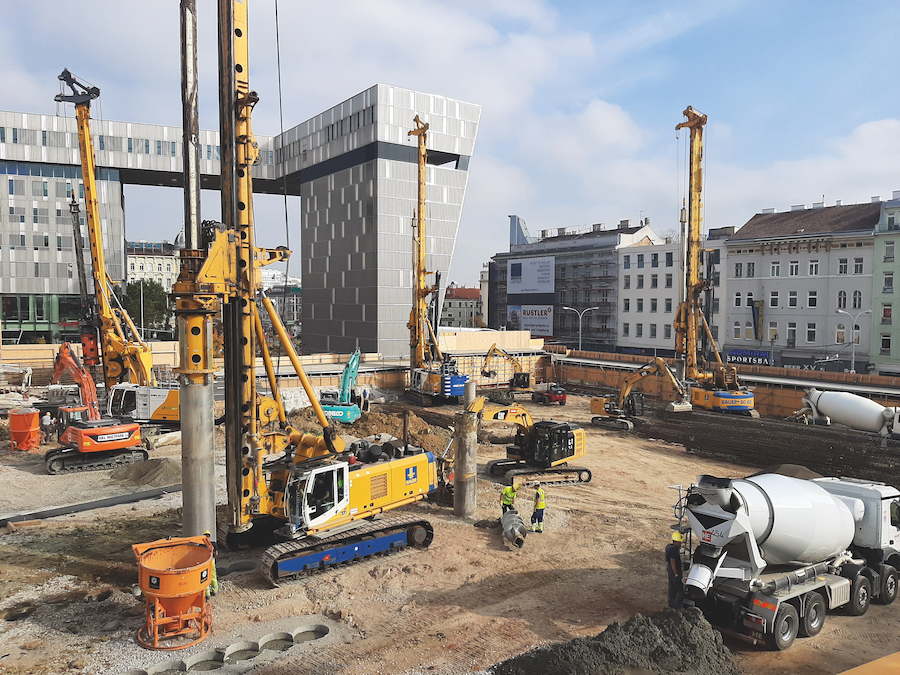

Vienna, Austria – A seven-floor IKEA furniture store is due to be built by 2021 at the Austrian capital’s Westbahnhof. The new branch’s downtown location is part of the innovative concept that is characterized by unique sustainability and that is intended to bring IKEA closer to the customer. In general, the construction is to meet numerous requirements as a result of the central and restricted location of the new furniture store.
BAUER Spezialtiefbau Ges.m.b.H. has been commissioned by HT Generalunternehmer & Industriebau GmbH to carry out measures to secure the deep excavation and to build a king pile wall and deep foundations for supports. The deepest drillings went down to 36 m. Given the tight schedule work started with the piling works even before the existing structures had been fully demolished. In addition, a great deal of work had to be carried out in parallel, so that the works had to be undertaken in an extremely confined space despite the actually large construction site of around 3,500 m2. To be able to meet these time constraints, a BAUER BG 40, a BG 30, a BG 28, and, for a short period of time, a BG 23 were used.

Special excavation chambers were planned as a result of the underground line 3 that crosses the construction soil at a depth of 16 m, to minimize the construction soil relief and the associated potential ground heave. For this purpose, drillings were executed into which the HEB steel beams were fitted into the gravel. Afterwards, they were connected with sheet piles to form a wall. Overall, around 5,100 running meters of in-situ concrete piles and around 5,400 running meters of drillings were created for the king pile wall within a period of eleven weeks.
Thanks to the high flexibility of the executing team and the good cooperation between the individual firms, it has been possible to complete the main services ahead of the planned completion date.

