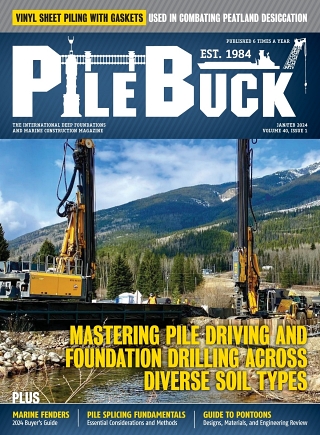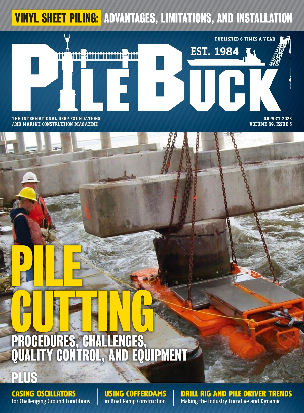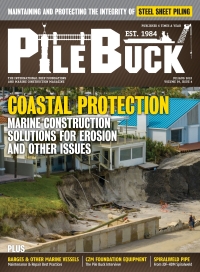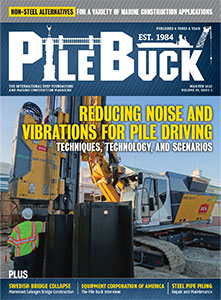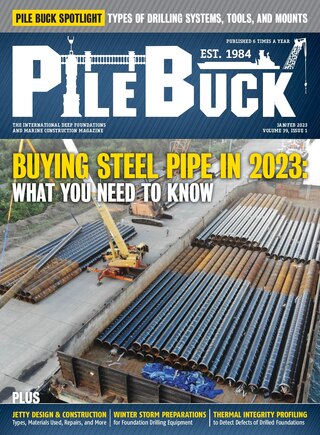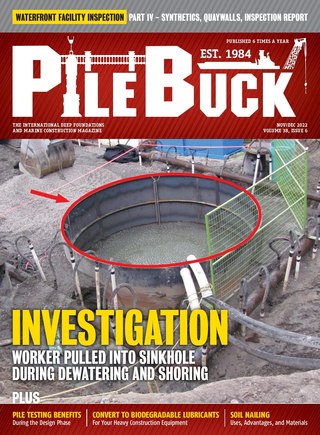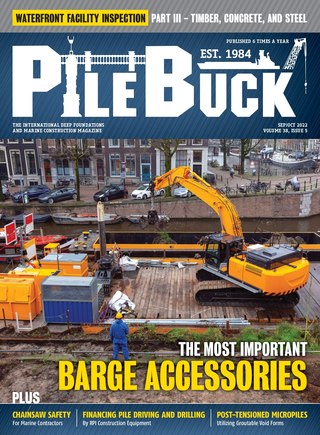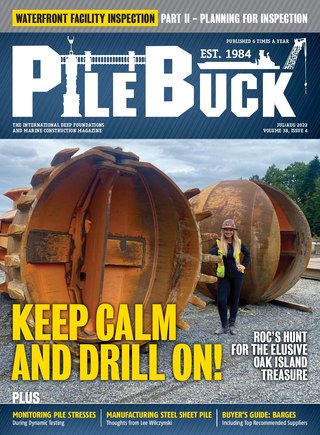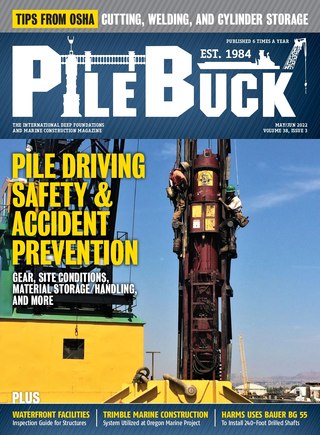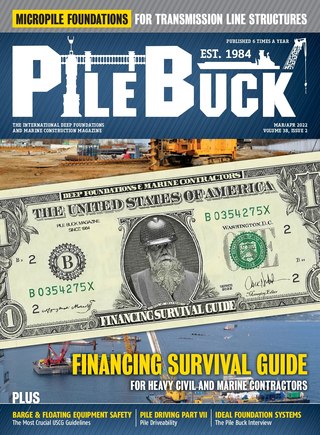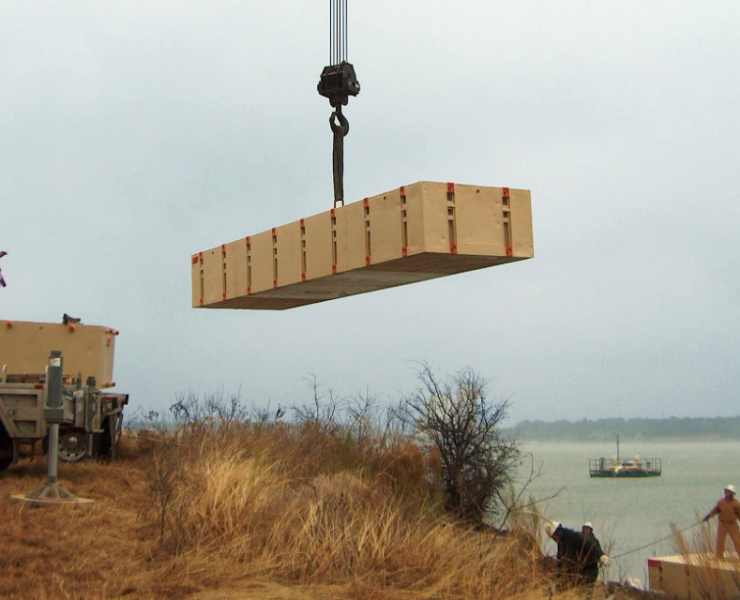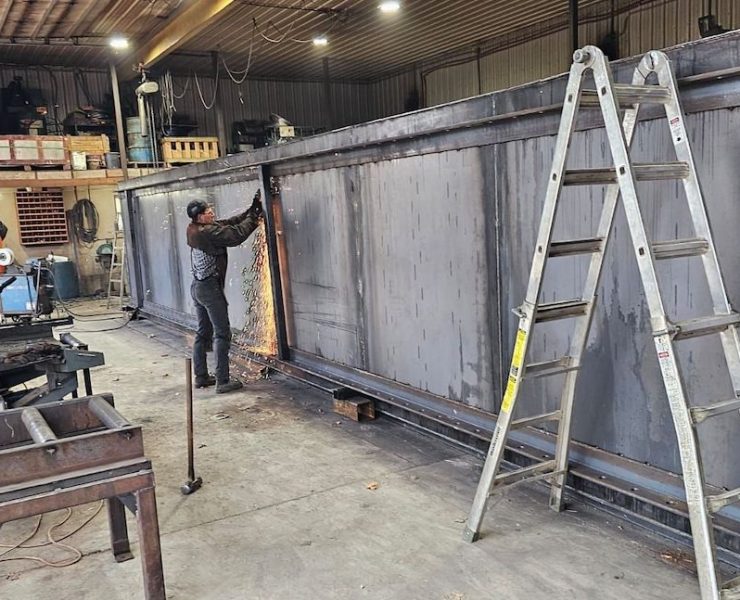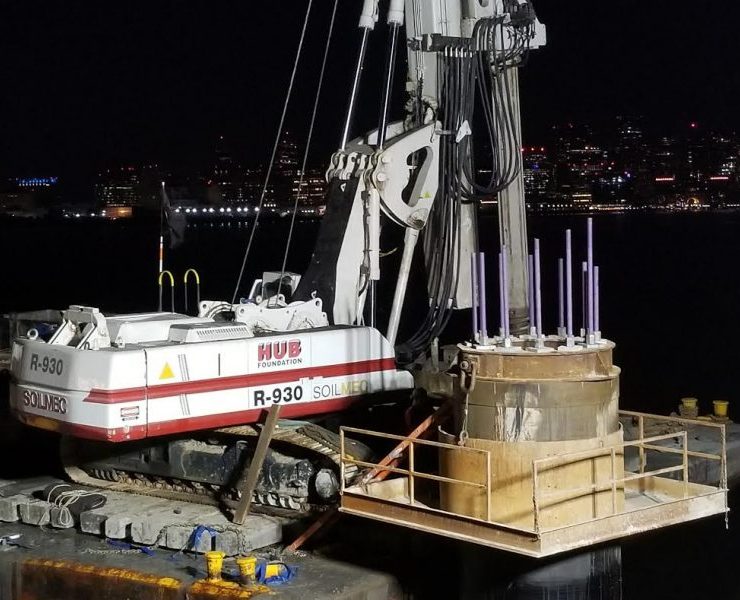Coastal Foundations Part III – Open Foundations
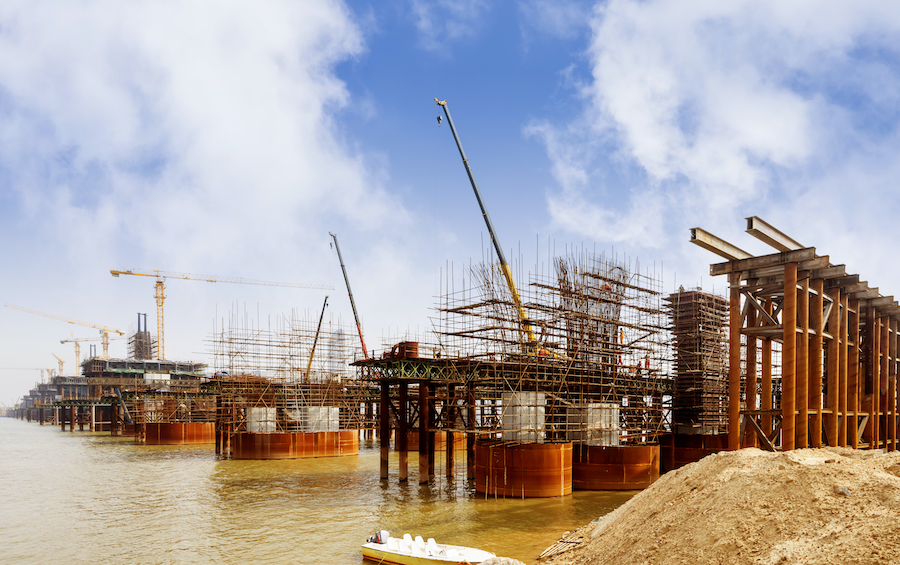

View Part II of this article here.
In the second part of our series on coastal foundations we discussed the different types of closed foundations and why, generally, they are not recommended in coastal construction. In this article we review open foundations and why they are recommended for buildings in coastal areas.
Open Foundations
An open foundation allows floodwaters to flow through them. They also restrict amount of floodborne debris that can come into contact with the structure during a flood event. This reduces the amount of damage a building will sustain during a storm. A well designed and constructed building can handle both flood and wind loads.
Deep, Open Foundations
A building supported by driven piles deep into the soil can provide enough strength to keep the building intact even after scour and erosion have removed the soil around the foundation. A deep and open foundation must elevate the building above the anticipated floodwaters and transfer the load from the building and exposed portion of the foundation components to the supporting soils.
Pile Foundations
Pile foundations use deep vertical piles set deep within the soil. They rely on frictional forces between the pile and the surrounding soil. The surrounding soil must provide enough lateral stability to each pile.
Materials used for pile foundations include treated wood timbers, precast concrete members, and steel pipes. Timber piles should be extended to the roof level in single-story buildings and into the second level in multi-level buildings. This adds stiffness to the structure and may eliminate the need to cross brace the piles.
Elements of Pile Foundation Design
Critical elements of a pile foundation design include pile size, installation method, depth of embedment, bracing, and the connections to the structure. Points of failure typically include not sufficiently embedding the piles or using the wrong size pile. The bearing and lateral capacities of the structure must be verified by a Geotechnical engineer.
Pile Foundation Installation
Using a driven pile method to install a pile foundation is best as it disturbs the supporting soil around the pile the least. This provides the greatest bearing capacity for each pile. (Suggest adding a link to articles about driven piles.) The driven pile method should be used for steel piles. A key factor in determining pile capacity is the number of blows per foot used during the driving process. This data should be documented for later calculations. If the soil is cohesive enough, an auger may be used to create the holes for the piles.
Jetting
Jetting is often used to insert piles into sandy soil. A high-pressure stream of water is forced through a pipe to advance the pile. However, jetting will loosen the soil which lowers frictional resistance. This will result in a lower load capacity.
Wood-Pile-to-Beam Connections
You will often see wood piles used in coastal construction. The piles are typically notched. This gives the beam a bearing surface to support the structure. The notch must not reduce this bearing surface by more than 50%. The smaller the notch, the greater the lateral load capacity.
The building’s floor system, pile group, and connections should be treated as a single system working in concert to support the structure. Otherwise, the pile and connections will have a higher probability of failing.
Pile Bracing
It is best to design a foundation without bracing. However, timber piles usually require it. Properly installed bracing increases the pile group’s stiffness and reduces lateral displacement. This could allow for wider spacing between piles or smaller diameter piles. Typically, diagonal cross-bracing or knee-bracing is employed.
Diagonal Cross-Bracing
In diagonal cross-bracing, long, slender steel rods or dimensional lumber is installed diagonally between the piles. Unfortunately, the braces can keep floodwater and floodborne debris from flowing freely through the structure. Also, diagonal cross-bracing is susceptible to compression failure. They must be installed in pairs to handle loads bearing down on the foundation from opposite directions.
Bolt connection position can greatly impact the foundation’s strength. Too high above grade will reduce the sturdiness of the overall bracing by not supporting the pile length below. Too low, and the bolt hole can flood. It can be susceptible to termite infestation. In any case, the bolt hole should be treated with a preservative.
Knee Bracing
Knee bracing uses short, diagonal braces that sit between the upper part of the pilings and the elevated building’s floor system. Knee bracing allows greater flow of flood waters and floodborne debris. The shorter knee braces can typically handle both tension and compression loads.
Grade Beams in Pile/Column Foundations
In coastal construction, the term grade beam typically refers to a system of concrete pours that assist in fixing the locations of piles. This mitigates the risk of some flood loads. Grade beams provide several benefits, including:
- They can replace diagonal cross-bracing or knee-bracing when reinforced (such as with concrete). This reinforcement increases lateral stiffness.
- They can redistribute the load and reduce the likelihood that the structure will collapse during extreme flood conditions.
- They can allow for variations that affect pile placement.
Grade beams cannot be designed to rely on the soils underneath them for vertical support. The piles must carry the weight of the grade beams in case they erode.
Breakaway Walls
Walls can be used to enclose the area below the bottom floor. However, they must be designed to break away during a flood event without damaging the structure. The walls must be built with flood-resistant materials. Wood studs with an exterior sheathing are often used for breakaway walls. Another option is to use unreinforced masonry units designed to fail at the mortar joints.
Shallow, Open Foundations
A shallow, open foundation is typically comprised of concrete or masonry piers atop concrete footers. Their use is ideal for handling breaking waves. Although they are susceptible to scour and erosion due to their being founded on shallow soils. This susceptibility may make them unsuitable for foundations in V Zones. They are best used in Coastal A Zones where there is comparatively less erosion and scour. But the tops of their footings must be placed below the maximum level of erosion and scour anticipated for the life of the structure. When in doubt, use a deep, open foundation.
Footing Style
The style of footing greatly impacts the performance of shallow, open foundations. Typical footings include discrete pad-style and grade beams matrix.
Discrete Pad-Style Footings
Discrete pad-style footings used to support concrete or masonry piers depend upon the weight of the structure above it, along with soil-bearing capacity, to avoid overturning. However, they should only be used when wind and flood loads are expected to be low.
Grade Beams Matrix
A matrix of grade beams will provide a higher level of resistance to lateral loads. For example, placing piers on continuous concrete-grade beams. The grade beams and footings together resist rotation. Both the footings and grade beams are reinforced to resist bending. The flood and wind loads on coastal structures require stronger reinforcement and connections than those used for inland construction.
Addendum C of ICC-600, released in September 2008 by the International Code Council (ICC), (https://codes.iccsafe.org/content/ICC6002008) has prescriptive designs for open foundations. You will find beam designs that can be used along with foundation designs found in FEMA 550.
Bearing Capacity
Initial foundation designs are based on estimated bearing capacity. Ultimately, actual bearing capacity is based on soil analysis. The design may be changed to leverage better soil – or to handle soil that is poorer than anticipated. The lateral capacity of the soil is critical to mitigating building failure during a storm.
Conclusion
The best way to protect a building from storm damage in a coastal area is to use an open foundation. However, a building set high in the air is more dangerous during a flood event if it depends on a poorly designed or constructed foundation. Understanding the bearing capacity of the soil is critical. Work with qualified engineers and building professionals to ensure the building does not fold like a house of cards when the flood waters rise.
View Part II of this article here.
Why are open foundations recommended for coastal construction?
Open foundations allow floodwaters to flow through, reduce floodborne debris impact, and are designed to handle both flood and wind loads, providing better resilience during storms.
What are the key elements of pile foundation design, and why is proper installation crucial?
Pile foundation design involves considerations like size, installation method, depth, bracing, and connections, with proper installation essential to avoid failure; key elements include pile size, depth, and proper bracing.

